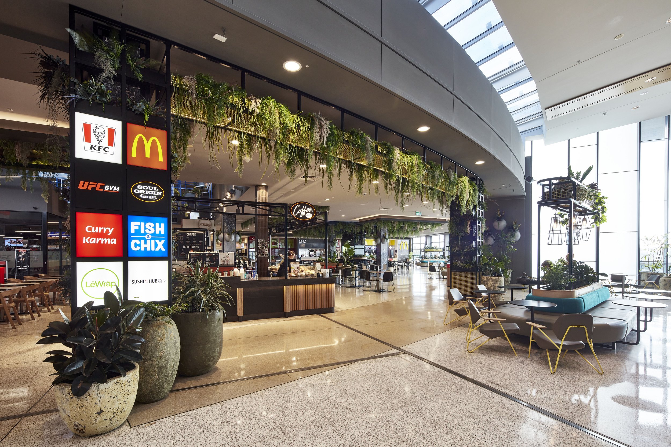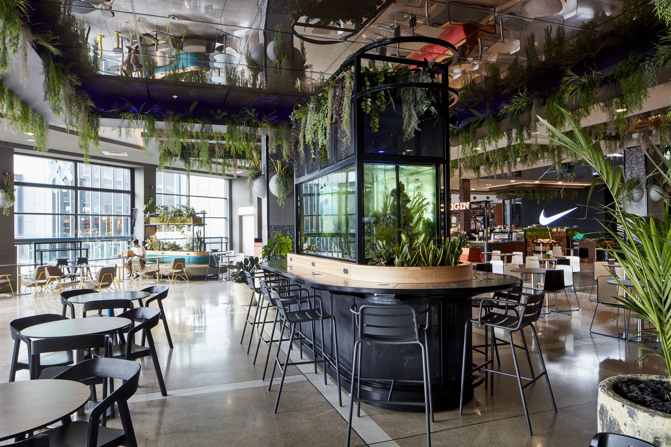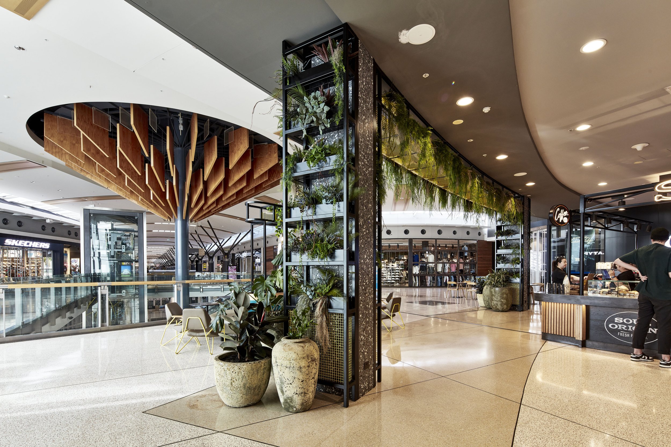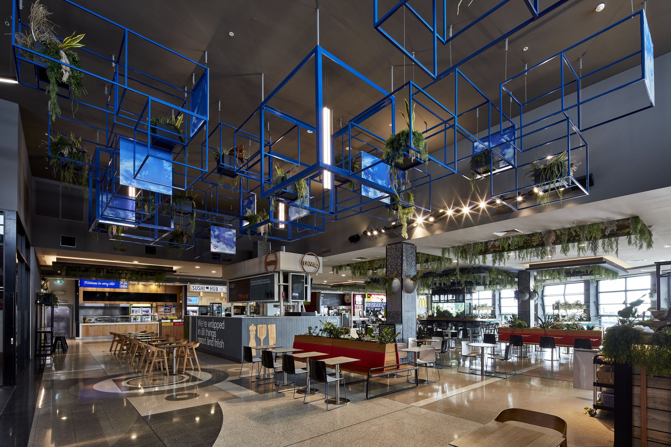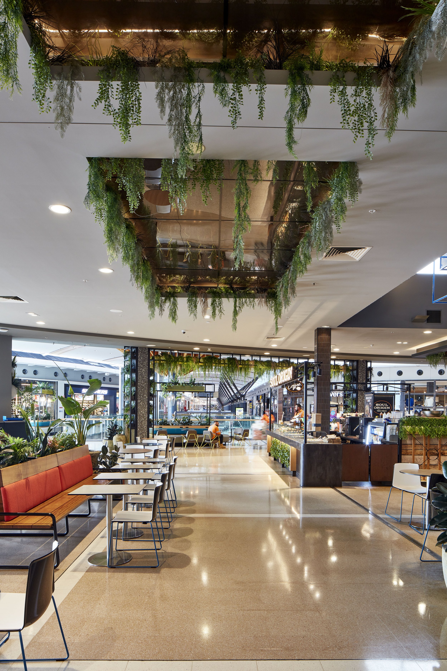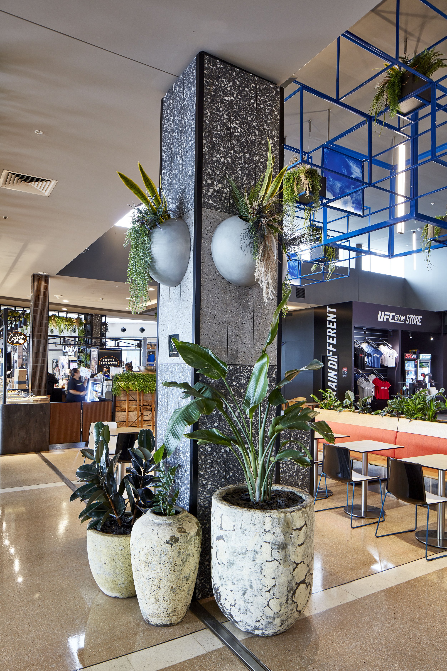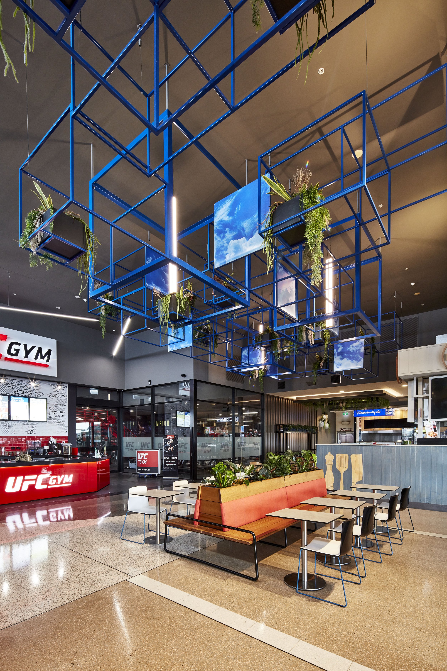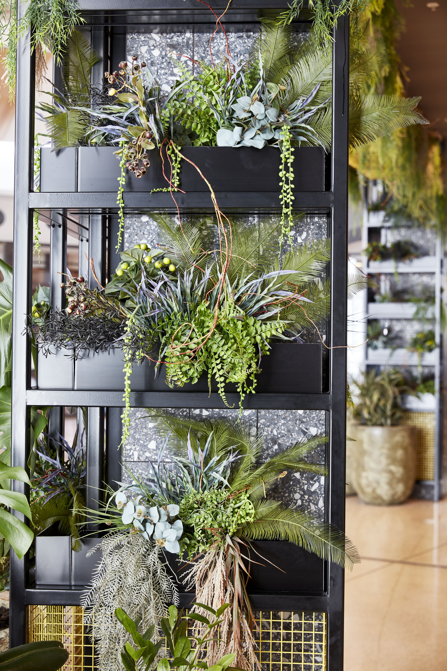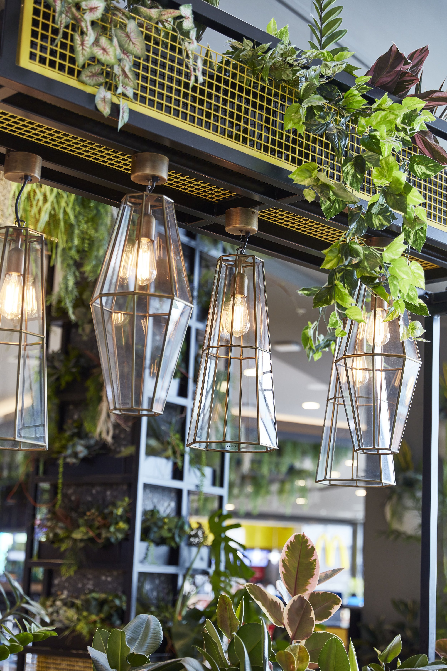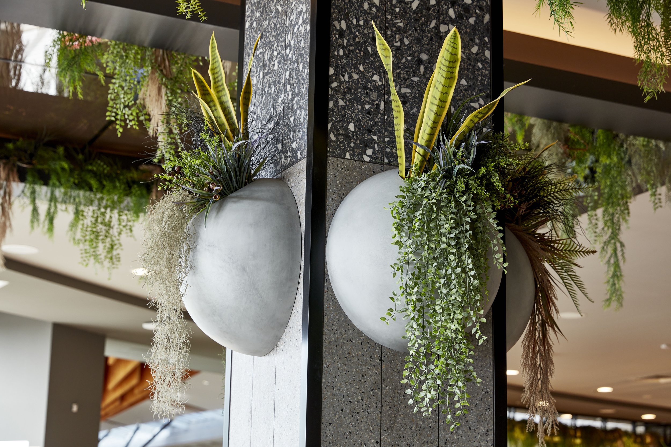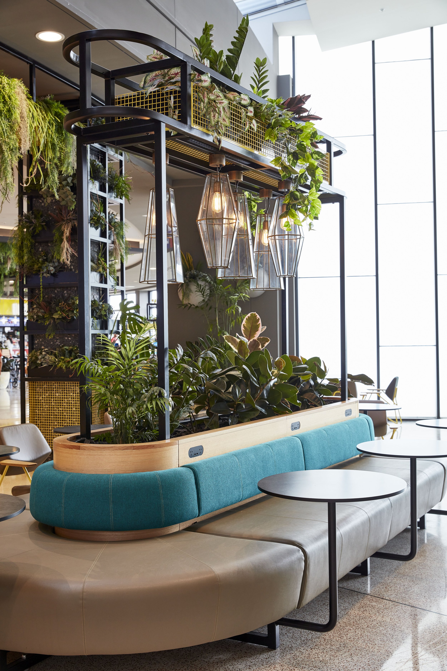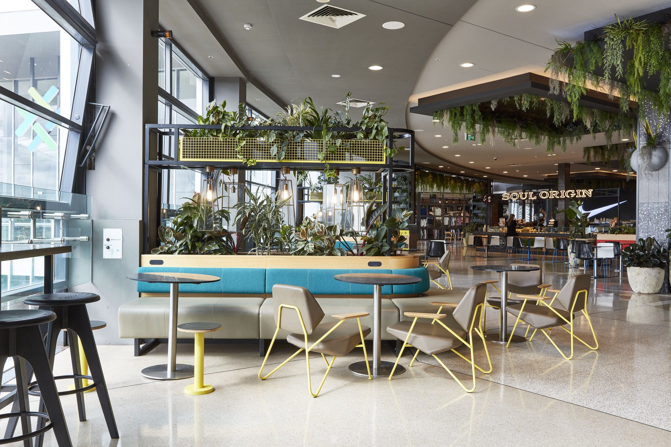MACARTHUR SQUARE
FOOD COURT
Location: Macarthur Square, NSW // Client: Lendlease // Builder: ATG Construction, Fitout & Refurbishment // Joinery: Botton & Gardiner //
Photographer: Steve Brown Photography
Scope: Food Court upgrade
MaCARTHUR SQUARE
PURPLE ENTRY UPGRADE
Location: Macarthur Square, NSW // Client: Lendlease //
Joinery: Botton & Gardiner // Indigenous Artist: Rhonda Sampson // Landscape Design: JL Civil Group//
Photographer: Steve Brown Photography
Scope: Upgrade of External Entry Area and breakout space
MARKETOWN SHOPPING CENTRE
EXTERNAL CASUAL DINING, FOOD COURT AMENITIES & ENTRY STATEMENT UPGRADE
Location: Newcastle, NSW // Client: AMP Capital Projects // Builder: ATG Construction, Fitout & Refurbishment // Project Management: TCB Project Management //
Photographer: Steve Brown Photography
Scope: Design of External Casual Dining, Mall Embellishments, Food Court, Amenities & two Entry Statements
MANOR LAKES SHOPPING CENTRE
MALL EXTENSION, AMENITIES & EXTERNAL CASUAL DINING
Location: Manor Lakes, VIC // Client: Ranfurlie Developments // Project Management: Case Meallin & Associates // Concept Architect: Randy Galang (CallisonRTKL) // Documenting Architect: Architecture HQ // Builder: Hacer Group Pty Ltd // Photographer: Andrew Ashton Photography
Scope: Design of Mall Extension // External Dining Precinct & Play// Amenities & Parents Room // Retail Tenancy Guidelines
DAPTO SHOPPING CENTRE
FOOD COURT & ENTRY STATEMENT UPGRADE
Location: Dapto, NSW // Client: AMP // Builder: ATG Construction, Fitout & Refurbishment // Project Management: TCB Project Management // Scuplture: Di Emme // Photographer: Steve Brown Photography
Scope: Design of Food Court & associated Entry Statement
GREENSBOROUGH PLAZA
FOOD COURT & AMENITIES UPGRADE
Location: Greensborough Plaza, Melbourne VIC // Client: 151 Property Group // Project Management: Engine Room // Builder: FDC
Scope: Interior Design
WARRAWONG PLAZA
NEW CASUAL DINING PRECINCT // UPGRADE OF FOOD COURT & AMENITIES
Location: Warrawong Plaza, Warrawong NSW // Client: 151 Property // Project Management: Winim Developments // Builder: Casual Dining - Peloton Group; Food Court - TPI / PGR Furniture / Di Emme; Signage - Major Media; Amenities - Futurecon // Photographer: Ryan Linnegar Photography
Scope: Food Court & Amenities upgrade, External Dining Signage, Wayfinding, Styling, Tenancy Style Guidelines & Retail Design Management
WARRAWONG PLAZA
FRESH FOOD PRECINCT
Location: Warrawong Plaza, Warrawong NSW // Client: 151 Property // Development Management: Winim Developments // Builder: Peloton Constructions // Photographer: Ryan Linnegar Photography
Scope: Extension & Upgrade of Existing Fresh Food Precinct, Styling, Tenancy Style Guidelines & Retail Design Management
Greensborough Plaza
FRESH FOOD EXTENSION & UPGRADE
Location: Greensborough Plaza, VIC // Client: 151 Property // Development Management: Winim Developments // Builder: Construction Engineering // Signage: Dovetail Design // Photographer: Ryan Linnegar Photography
Scope: Extension & Upgrade of Existing Fresh Food Precinct, Styling, Tenancy Style Guidelines & Retail Design Management
brandon park SHOPPING CENTRE
MALL INTERIOR, FOOD COURT & AMENITIES
Location: Brandon Park, VIC // Client: Vicinity Centres // Builder: Insitu Group
Scope: Interior Design, Styling & Retail Design Management
TABLES ON THE GREEN, GREENSBOROUGH PLAZA
CASUAL DINING PRECINCT & AMENITIES
Location: Greensborough Plaza, VIC // Client: 151 Property Group // Project Management: Winim Developments // Builder: Construction Engineering // Signage: Dovetail Design
Scope: Interior Design (in collaboration with MTRDC), Styling, Tenancy Style Guidelines for Tenants & Retail Design Management of the Tenant Design
DINING TERRACE, CHADSTONE
RESTAURANT PRECINCT
Location: Chadstone Shopping Centre, VIC // Client: Vicinity Centres // Architect: CallisonRTKL / Buchan Group, Melbourne // Photographer: Ryan Linnegar Photography
Scope: Mezzanine Restaurant Precinct
(in collaboration with MTRDC)
FOOD CENTRAL, CHADSTONE
FOOD COURT
Location: Chadstone Shopping Centre, VIC // Client: Vicinity Centres // Architect: CallisonRTKL / Buchan Group, Melbourne // Photographer: Ryan Linnegar Photography
Scope: Food Court Design
(in collaboration with MTRDC)


